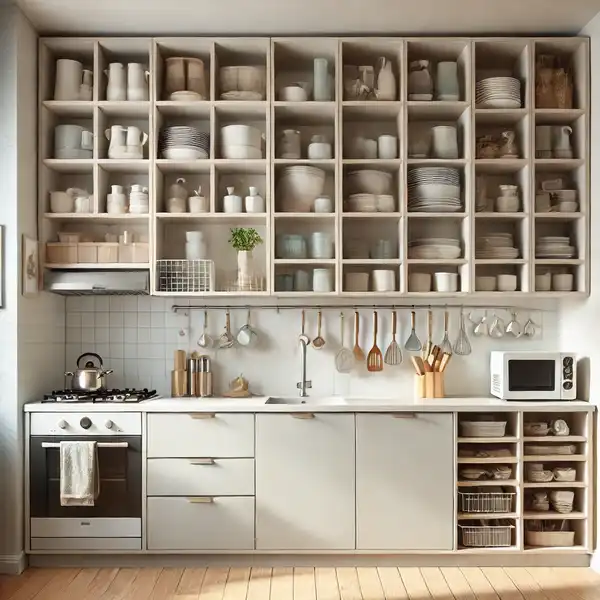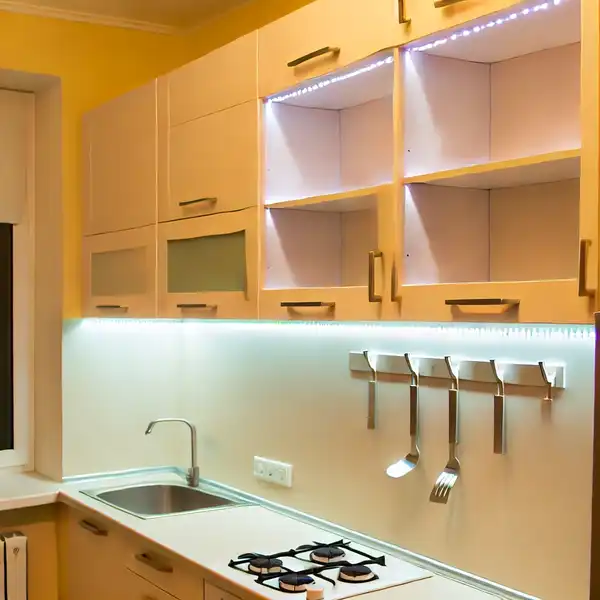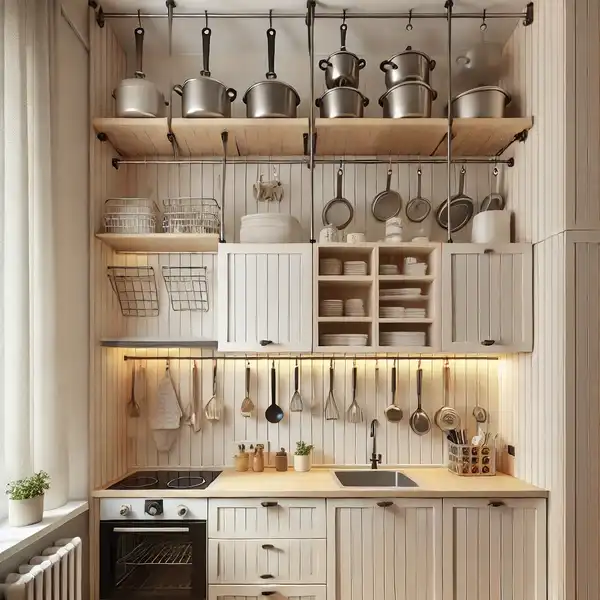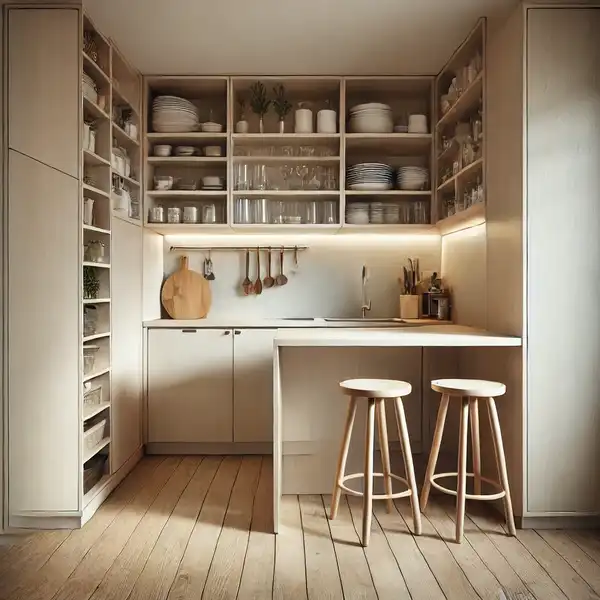Kitchen layouts for small spaces: Got a Teensy Kitchen? No need to freak out. You can make the most of your small space with the right layout and smart thinking. In this article, we’ll explore different layouts for pint-sized kitchens and offer ideas to help maximize what little area you have.
Let’s examine some layouts that work best for tiny kitchens and offer tips for making your cooking zone more efficient and comfortable.
Kitchen Layouts for Small Spaces
Here are layouts that make the most of a tiny kitchen:
1. The Galley Kitchen Layout
This layout has counters and cabinets lined up on two sides, with a walkway between them. It keeps everything in reach while you cook. And you get loads of counter space for chopping veggies or staging dishes.
Why it works:
- Easy access to tools/ingredients
- Maximizes counter space
- Fits cabinets for organization
2. The L-Shaped Kitchen Layout
This layout uses two adjoining walls to make an L shape. It leaves room for a table or chairs while still fitting in the essentials.
Why it works:
- Uses wasted corner space
- Feels more open
- Flexible for customization
Pro tip: Add pull-out cabinets and corner drawers for smart storage.
3. The U-Shaped Kitchen Layout
With counters on three walls, the U-shaped kitchen has room for all your cooking needs and defines the area nicely.
Why it works:
- Appliances are close together
- Tons of storage space
- Separates kitchen from living areas
Pro tip: Skip upper cabinets to prevent a crowded feeling. Open shelves work nicely instead.
4. The One-Wall Kitchen Layout
This layout is perfect for tiny kitchens. It fits everything—appliances, sinks, cabinets—on a single wall.
Why it works:
- Major space saver
- Looks sleek and neat
- Great for open-concept homes
Pro tip: Use tall pantry cabinets to maximize vertical storage.
5. The Island Kitchen Layout
Even small kitchens can fit a tiny island. Islands add extra counter space and storage.
Why it works:
- Bonus surface area for cooking/eating
- Cabinets or shelves below for storage
- Stylish focal point
Pro tip: Consider a rolling island that tucks away when not used.
Hope these ideas spark some inspiration for arranging your petite kitchen.
6. The Peninsula Kitchen Layout
Do you like kitchen islands but need more space? The peninsula setup is a solid plan B. A peninsula is like an island because it sticks out from one of the walls. It gIt gives you extra counters and storage without swallowing up the whole kitchen.
Why Peninsula Kitchens Work:
- Flexible: More room to spread out without takin’ over
- Entertaining: Makes a snazzy breakfast bar or hangout spot for guests
- Open feel: Helps keep the kitchen lookin’ airy and easy to get around
Pro Tip: Go slim with your peninsula if it’s a small kitchen so you don’t block the paths.
Tips for Designing Kitchen Layouts for Small Spaces
Along with the right layout, there are many ways to make your little kitchen feel bigger and work better. Here are some ideas:
1. Use Light Colors

Soft colors like white, beige, and light pastels make a small kitchen seem larger. Try these tones for your cabinets, walls, and countertops.
Tip: If you dig bold colors, use them for dish towels or lights.
2. Add Open Shelving

Open shelves are awesome for tiny kitchens because they cut down on clutter and feel airy. You can display your dishes or stash items you use a lot there.
Tip: Keep your open shelves neat so your space is neat.
3. Put in Under-Cabinet Lights

Good lighting is clutch in a small kitchen. Under-cabinet lighting brightens work zones and makes your kitchen feel open and welcoming.
Tip: Pick LEDs to save cash on your energy bill.
4. Choose Slim Appliances

Compact appliances can save room without skimping on function. Look at slim fridges, narrow dishwashers, and small ovens made for tight spaces.
Tip: You can snag appliances that do double duty, like a microwave/oven combo.
5. Use Vertical Space

You must utilize every inch in a small kitchen, including up high. Install tall cabinets or hanging pot racks to keep counters clear.
Tip: Consider wall hooks or magnetic strips for knives and tools.
6. Keep Floors Clear

Keeping floors clear is key in a small kitchen. Avoid cluttering the floor, and opt for wall or under-counter storage instead.
Tip: Choose stools that tuck under counters when not in use.
7. Opt for Foldable or Extendable Furniture

Look at foldable or extendable furniture if your kitchen also fits a dining zone. A table you can tuck away or extend saves mad space.
Tip: Wall-mounted fold-down tables are awesome for super-tight kitchens.
Mistakes in Small Kitchen Layouts and How to Fix Them
Lots of folks mess up when trying to design real small kitchens. But you can avoid these issues if you’re smart about it. These include:
Cramming Too Much Stuff
It’s tempting to cram in many appliances when you don’t have much room, but this usually backfires.
Instead, you gotta:
- Pick smaller appliances that don’t take up as much space
- Only keep the kitchen gadgets you use all the time
- See if you can get 2-in-1 appliances to save room
Not Using All Your Storage
In tiny kitchens, you need all the storage you can get. But some people waste prime real estate by leaving walls empty or using low cabinets.
To fix this:
- Use tall cabinets that go to the ceiling
- Install pull-out shelves and lazy Susans
- Use organizers inside drawers and cabinets
Going Too Dark
Dark paint colors or heavy materials make small kitchens feel way smaller.
Some better options:
- Stick to light, bright paint colors
- Use glass cabinet doors or open shelves
- Add mirrors and shiny surfaces to reflect more light
Bad Lighting
Poor lighting makes any kitchen feel small and dingy.
Instead:
- Put lights under your cabinets
- Layer different types of lights
- Open windows and use sheer curtains to let natural light in
Poor Layout
It’s a mess if your fridge, stove, and sink are in weird places.
Do this instead:
- Position them in a triangle
- Keep cooking tools near the stove
- Put items you use a lot within arm’s reach
Cluttered Counters
In small kitchens, you need all the counter space you can get. But many people fill it with non-essentials.
Fix this by:
- Only keeping must-have appliances out
- Using walls and magnetic strips to hang stuff
- Looking for furniture with built-in storage
Bulky Furniture
Large kitchen islands might look nice, but they hog precious space in a small kitchen.
Some better options:
- Find narrower, compact furniture
- Use foldable or adjustable pieces
- Opt for bar stools instead of chairs
Blocking Natural Light
Lots of kitchens block windows with curtains, walls, etc. But natural light makes rooms feel bigger.
Instead:
- Use sheer curtains and window treatments
- Take down unnecessary walls if you can
- Place mirrors to reflect more sunlight
- Skimping On Ventilation
Good ventilation is key for small kitchens. But it’s easy to forget.
Be sure to:
- Install a decent range hood
- Allow air circulation with windows, fans, or open floor plans
Making it Bland
Some people think that small kitchens can’t be personalized. But lacking personality makes them feel sterile.
Add some you with:
- Small touches like dish towels and knickknacks
- Plants, herbs, framed photos
- Pops of color wherever you can fit them
Creating a layout for a small cook space takes careful planning. But with smart layouts and design choices, your little kitchen can work great and look fab. Pick a layout that focuses on function, storage, and lighting.
Use these tips and layouts; your tiny kitchen will be as practical and cute as a button! Small spaces can rock charm and functionality!